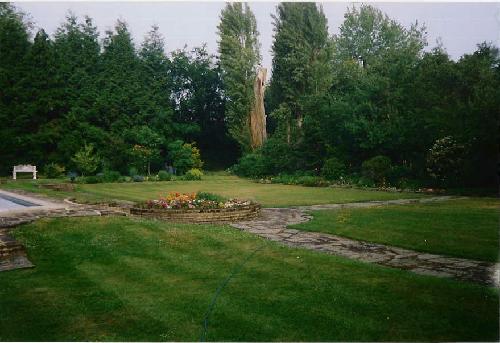
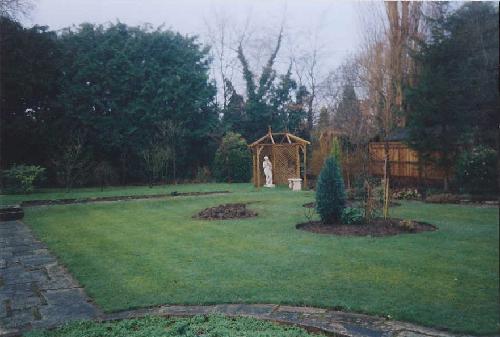
The Wall
Other than put in the swimming pool, we had really done little to alter the basic layout of the garden since moving to Leahurst in 1981. Indeed the gardens were probably little changed from their original design in the early 1900s. Rather than having mature trees and shrubs forming a border around a lawned area, we wanted a garden such that it would not be possible to see everything as a single vista. The garden we envisaged would need to be explored such that spending time in it would be always an adventure, with new areas to be discovered around every corner.


The garden as it was in 1997 - and the beginning of its transformation
One of the first things we did was to make a series of new beds in one of the lawns that would provide new areas of planting and act as a screen - providing the suggestion of a walkway between them.

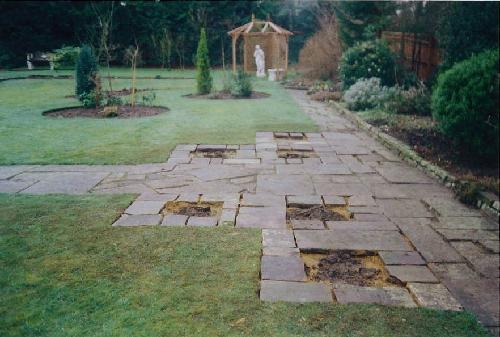
The site of the proposed South facing wall before removing the turf - and the extension of the path to provide areas for planting
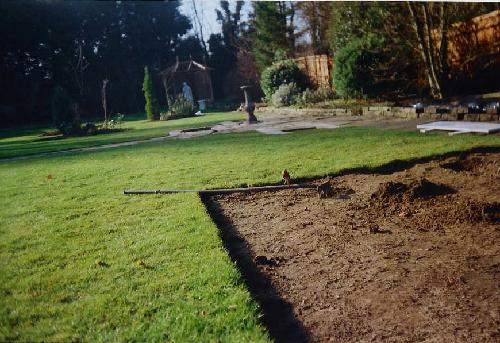

The turf removed and marking out the foundations
The proposed wall was to be about 5 feet high to provide a South facing aspect one one side and a shady area on the other where we would grow ferns etc.
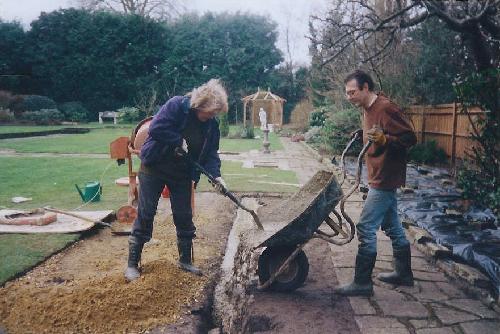


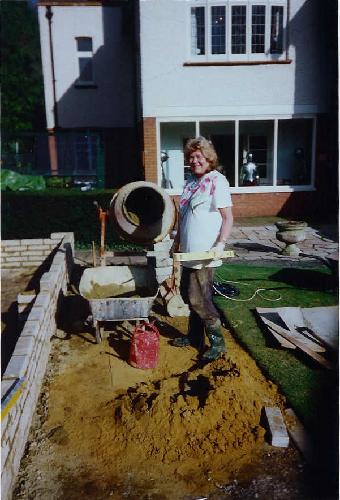
Laying the foundations and the first courses of bricks
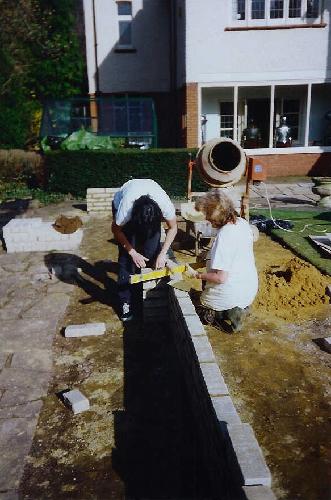
We decided from the outset not to have a flat unbroken wall as, although this would form a backdrop to the planting, it would be rather dull. Consequently we decided to insert three windows and there would be an arch over the walkway leading to the shaded area behind.
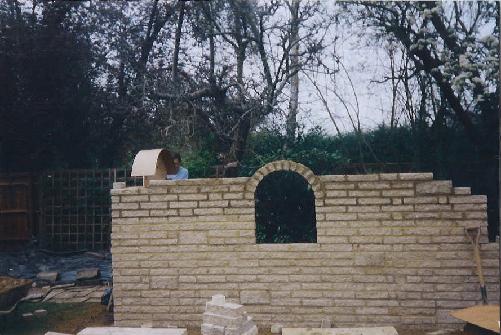

The archways for the window openings - and the framework for the end arch
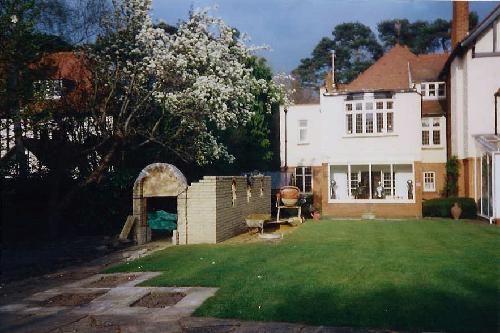

The bricks laid over the window openings - forming the archway
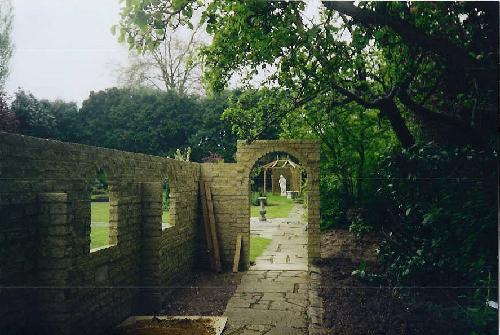

The wall from the shady inner aspect - and the finished South facing aspect looking rather stark prior to the planting

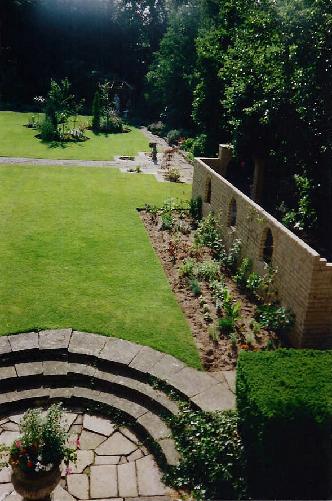
Looking through the archway to the shady area - and the planting from above
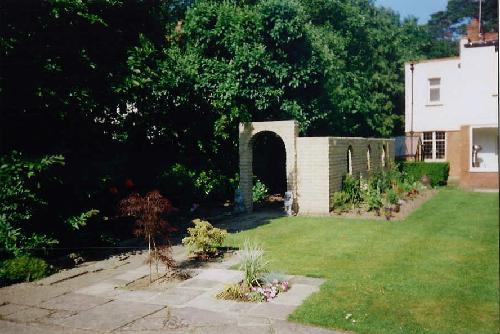
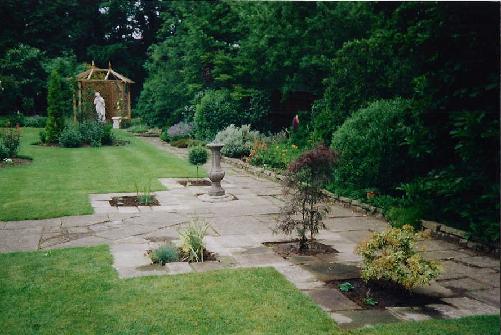
The wall completed with its early planting - and the planters in the York stone path
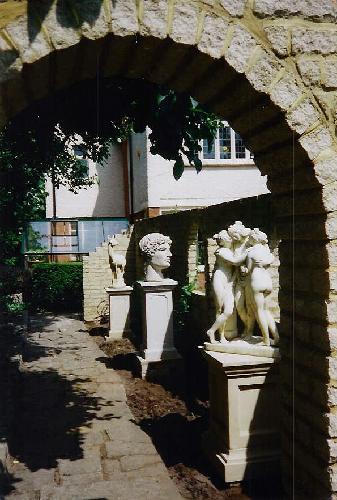
The statues in place on their plinths behind windows in the wall
The wall would have a dual purpose - providing a sunny South facing side and a shady North facing aspect. The image above shows the shady side to full effect - and the planting here would reflect this environment.
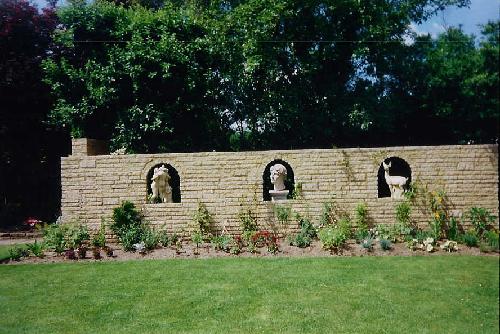

The image on the left shows the statues in place and the early planting - on the right the planting is more established
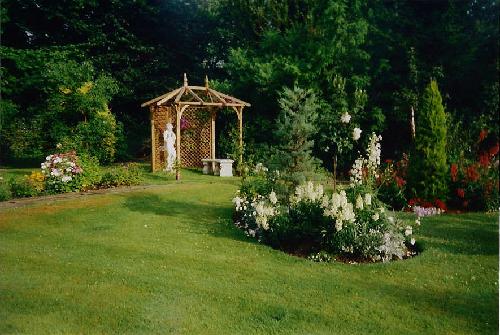
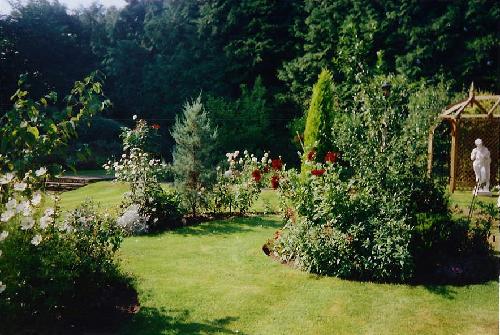
The centre beds more mature now - and the suggestion of a walkway curving around towards the pergola
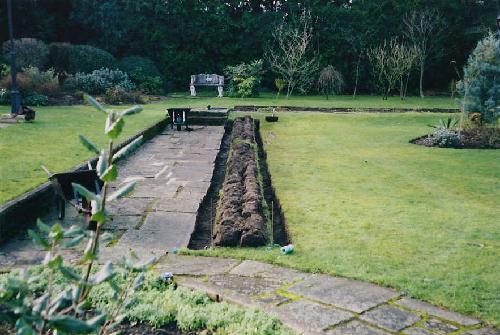
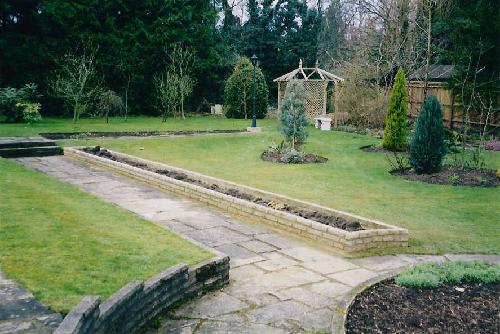
One side of the garden was raised some two feet when the swimming pool was installed and we decided to make a long raised bed running parallel to this on the opposite side of the central path, giving a degree of symmetry.
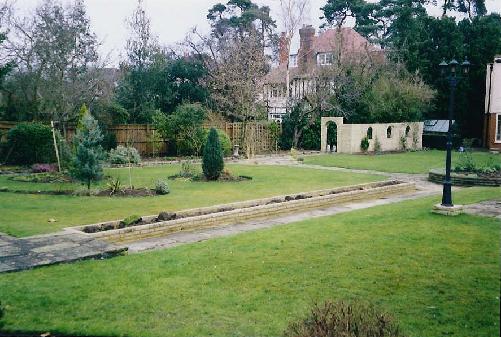
The long raised bed finished with the wall in the distance
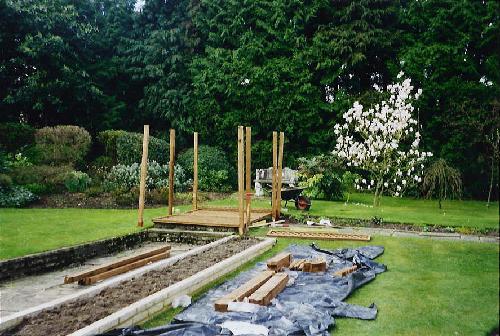
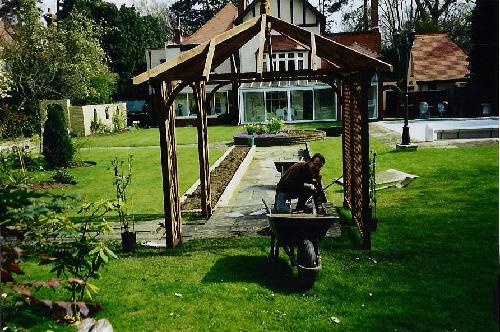
Erection of the second pergola
A second pergola was placed at the end of the central pathway. This would provide a focal point for the eye looking down the garden and would also frame the house when looking back down the path.